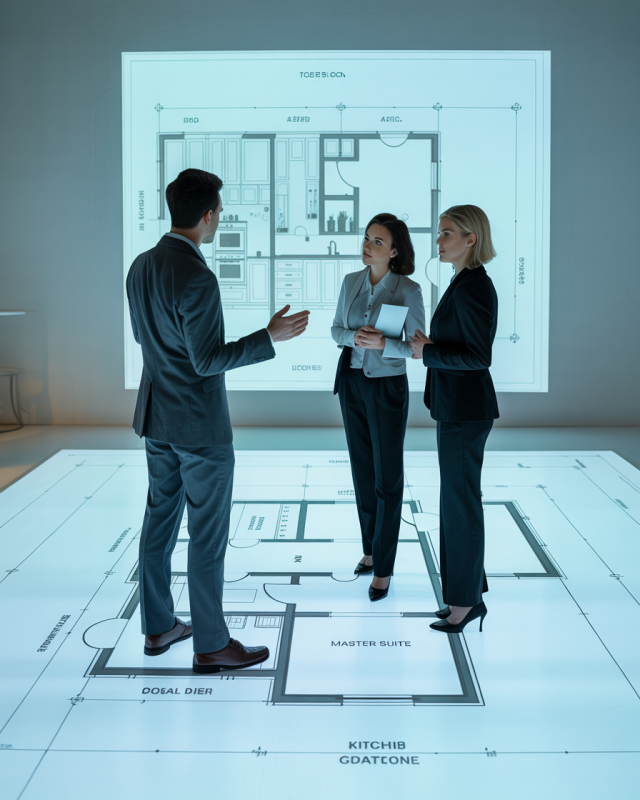Design visuals like blueprints and 3D renders offer great detail—but they often fall short of helping clients truly experience a space. Until you’re physically inside it, it’s difficult to judge how a room feels, how hallways flow, or how dimensions translate in real life.
That’s where the Knowledge Center comes in—with India’s first full-scale ‘Walk Your Plan’ experience. This unique platform allows architects, designers, and clients to step into a life-sized version of their layout, explore the space at human scale, and make confident design decisions—long before construction begins.
Experience Your Design—Before It’s Built
In our dedicated design zone, your floor plan is projected to full scale on the ground. You “Walk Your Plan”—just like you would in the finished space.
What You’ll Experience:
- The actual size and shape of each room and passage
- The real-world flow between spaces
- How layout decisions feel physically—not just visually
It’s a hands-on, immersive experience that brings clarity and confidence to every project.
For Clients: Experience Brings Clarity
- See your layout at life-size before construction
- Suggest design changes in real time
- Avoid surprises and reduce costly last-minute modifications
When you can walk through your space in advance, decision-making becomes smarter and faster.
Benefits for Designers and Architects in India
- Communicate ideas more clearly: Walk clients through the space and explain choices in context.
- Build trust: Address concerns and questions in real time, creating a collaborative experience.
- Streamline approvals: Fewer misunderstandings mean faster, smoother decision-making.
A First-of-Its-Kind Design Revolution.
When you can experience your space before it’s built, you make decisions with clarity—not assumptions. This leads to:
- Streamlined project timelines
- Stronger, more collaborative client–designer relationships
- Better-aligned design outcomes across residential and commercial projects
Walk Your Plan is an exclusive service by Knowledge Center that allows you to explore a life-sized projection of your future home, office, or commercial space—well before construction begins. You don’t have to visualize from drawings—you step into your layout, assess proportions, test spatial flow, and make informed adjustments early. The result? Smarter choices, fewer errors, and reduced costs throughout the project lifecycle.

